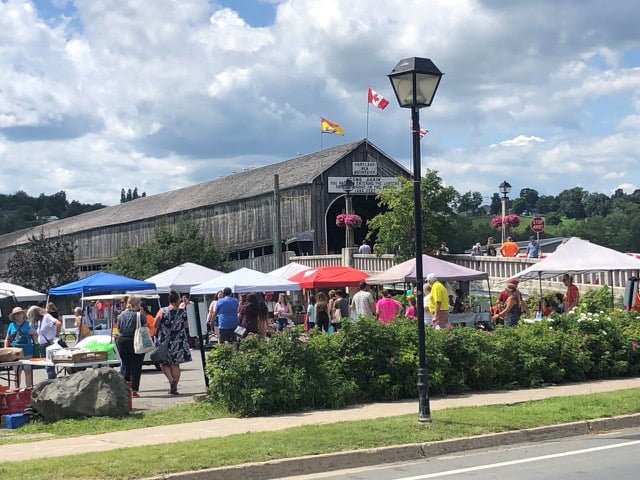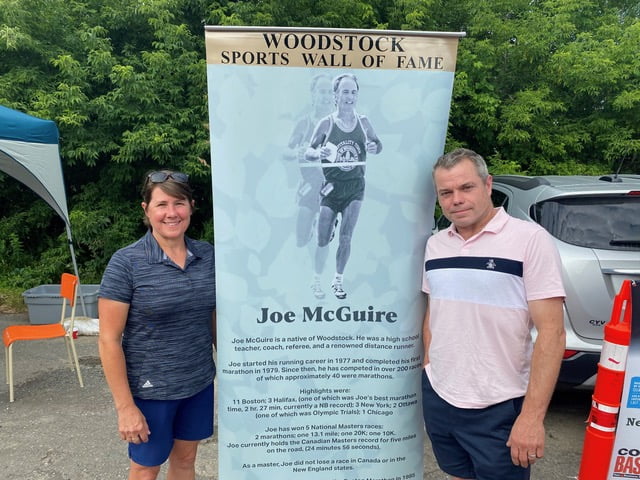Neighbours ask town to reverse decision on 64-unit apartment complex near school
Hartland residents are asking their town council to reconsider the rezoning of a Rockland Road property for the development of a four-storey, 64-unit apartment building.
The rezoning was approved at a July 22 meeting after the town had received concerns from residents who live on the stretch of road, which also includes the Hartland Community School (HCS).
About 20 residents attended a public hearing during a July 8 council meeting and public hearing.
At the public hearing, Hartland Mayor Tracey DeMerchant detailed the development proposed by MVP171GP Inc. The company had applied to the town to rezone the property from R2 Residential Mixed to R5 for the development of an initial 64-unit apartment building, with potential for two additional buildings.
The Planning Review and Advisory Committee (PRAC) had recommended approval of the rezoning, subject to specific terms and conditions, at the council’s meeting on June 25. A public hearing was held via Zoom on July 3.
Residents at the public hearing raised several concerns, including privacy issues with a five-storey building overlooking their backyards, the safety of children walking to school amid increased traffic, and the need for improved water and sewer infrastructure. The council heard repeated requests to retain the zoning as R2 rather than amend it to R5 for a taller building.
Deputy Mayor and Chair of Finance and Infrastructure Stewart Fairgrieve cited population growth numbers from a July 2 Postmedia article as an example of how attracting new residents to Hartland could help the town’s tax base and overall growth.
“Our local vacancy rate is extremely low and the lack of housing options contributes to a labour shortage,” said Fairgrieve.” “All Western New Brunswick communities are actively working to incentivize housing options.”
Brent and Shelley Clark also live adjacent to the property and raised their concerns with the council at the meeting. Brent told the River Valley Sun that he started a petition, and he is opposed to the property being designated R5, preferring it to remain R2 for buildings with up to 48 apartments.
Brent shared a letter with the River Valley Sun, addressed to Mayor DeMerchant and CAO Julie Stockford, requesting that the council not rezone the property to R5.
The letter, from Davis Law, dated July 23, stated that Clark had retained the firm to write to the town on behalf of a concerned group of citizens in Hartland.
The document stated that the project will increase traffic and parking demand in the area, thereby creating safety concerns for everyone, including students at the nearby HCS.
The letter went on to note two thresholds that align with provincial guidelines and typically require a traffic study. These thresholds apply to residential developments that house more than 150 people in 30 or more units, or to developments that generate more than 100 vehicle trips during peak hours.
Simon Goemans also lives adjacent to the proposed property. He told the River Valley Sun that he has several concerns, ranging from the property potentially housing 10 per cent of the town’s population to the location being on a section of road next to the Hartland Community School that doesn’t have school bus service.
“My wife and I walk our kids to school because we are very close, and it’s sometimes a challenge to cross the road; there are so many vehicles,” said Goemans.” “Adding another potential 300 cars right next to the school, most of which are likely going to be trying to get to work around the same time each day, is going to make life very difficult.”
Following the public hearing portion of the July 8 meeting, the council discussed the concerns raised. Michelle Derrah, director of communications and development, read a letter from PRAC that included 10 recommendations.
One of those recommendations was for a four-metre landscaped buffer along property lines, with a solid, opaque fence at a minimum height of 1.8 metres, to be built within two years of the final inspection.
The council also discussed the request for a traffic impact study (TIS), and Derrah indicated that she would present the costs of a study at the July 22 meeting.
At the July 22 meeting that followed, council approved the rezoning after two readings, as well as a motion for terms and conditions for the developer.
While discussing terms and conditions, councillors also went over the public requests for a traffic study.
Derrah noted Conor Tripp, planning director for the Western Valley Regional Service Commission, had said a broader study would be up to the town and could possibly be imposed through a development agreement. Derrah had previously given an estimate of $5,000 for a driveway access traffic study. Still, she added that Dillon Consulting Limited had since revised the estimate to be closer to the $7,000 to $10,000 range, while a study at the corner of Main Street and Orser Street could be three times that amount, depending on the scope.
Derrah noted that the developer had requested that PRAC’s suggestion for a vegetative buffer and opaque fence at the property boundaries only include a vegetative buffer, due to the cost and maintenance of a fence.
Derrah said Tripp changed wording to allow a solid opaque fence with a minimum height of 1.8 metres to be permitted as an alternative to the landscape buffer, subject to the approval of the development officer.
Deputy Mayor Fairgrieve asked to review the traffic study requirements, and Stockford said she had spoken with the town’s civil engineer that day.
“He didn’t feel there was a need [for a traffic study] or that it would be beneficial, and it doesn’t address foot traffic,” said Stockford.
Mayor DeMerchant requested that it be repeated for clarity.
“It absolutely does not take into consideration foot traffic,” said Stockford.” “It only takes into consideration vehicle traffic for the driveway.”
The CAO added that the town staff did research based on Transport Canada regulations.
“It’s a formula, but based on speed, location, it has to be so many metres, sight distance, and for a sight study, according to Transport Canada, we’re well within the requirements.”
Derrah noted that the developer had requested that PRAC’s suggestion for a vegetative buffer and opaque fence at the property boundaries only include a vegetative buffer, due to the cost and maintenance of a fence.
Derrah said Tripp changed wording to allow a solid opaque fence with a minimum height of 1.8 metres to be permitted as an alternative to the landscape buffer, subject to the approval of the development officer.
Concerning the boundary, Derrah said PRAC had recommended a 4-metre-thick landscaped buffer, as well as an opaque fence.
“The developer has concerns of the cost of an opaque fence and the vegetative buffer,” said Derrah, adding the developer had said they respect neighbours’ privacy and the need for a barrier.
Moving on to the zoning by-law amendment, Mayor DeMerchant stated that four additional public submissions had been received before the July 18 deadline, with all concerns to be addressed through the town office or the service commission office, as directed by Tripp.
Council then approved the motion to rezone the property from R2 Residential Mix to R5 Residential to construct a four-story 64-unit apartment building.
Fairgrieve told the council he had taken a tour of the proposed building already built in Sussex, and he had spoken with people in leadership roles in the area. He said all feedback regarding MVPGroup’s developments was “overwhelmingly positive.”
“This developer is considering a significant investment that would contribute north of $200,000 in revenue to our municipality in addition to providing quality housing,” said Fairgrieve.
Council had the third and final reading and passed the zoning by-law amendment, and then approved another motion to accept the terms and conditions.
Ahead of the July 22 meeting, DeMerchant told the River Valley Sun that council recognizes town residents “care deeply about how new development will affect their neighbourhood.”
“Concerns about traffic, building height, privacy, blasting, and infrastructure were all noted and shared with the developer,” said DeMerchant.
Regarding traffic flow concerns, DeMerchant stated that the entrance to the school is approximately 440 feet from the proposed apartment driveway. While PRAC did not recommend a traffic study, DeMerchant said council may consider requiring a study as a condition of approving the rezoning.
DeMerchant also pointed to the 60 new housing units built in recent years along Rockland Road, noting that the development had not created traffic issues.
“Residential traffic is typically staggered, so we expect the impact from the proposed development to be manageable,” said DeMerchant.














