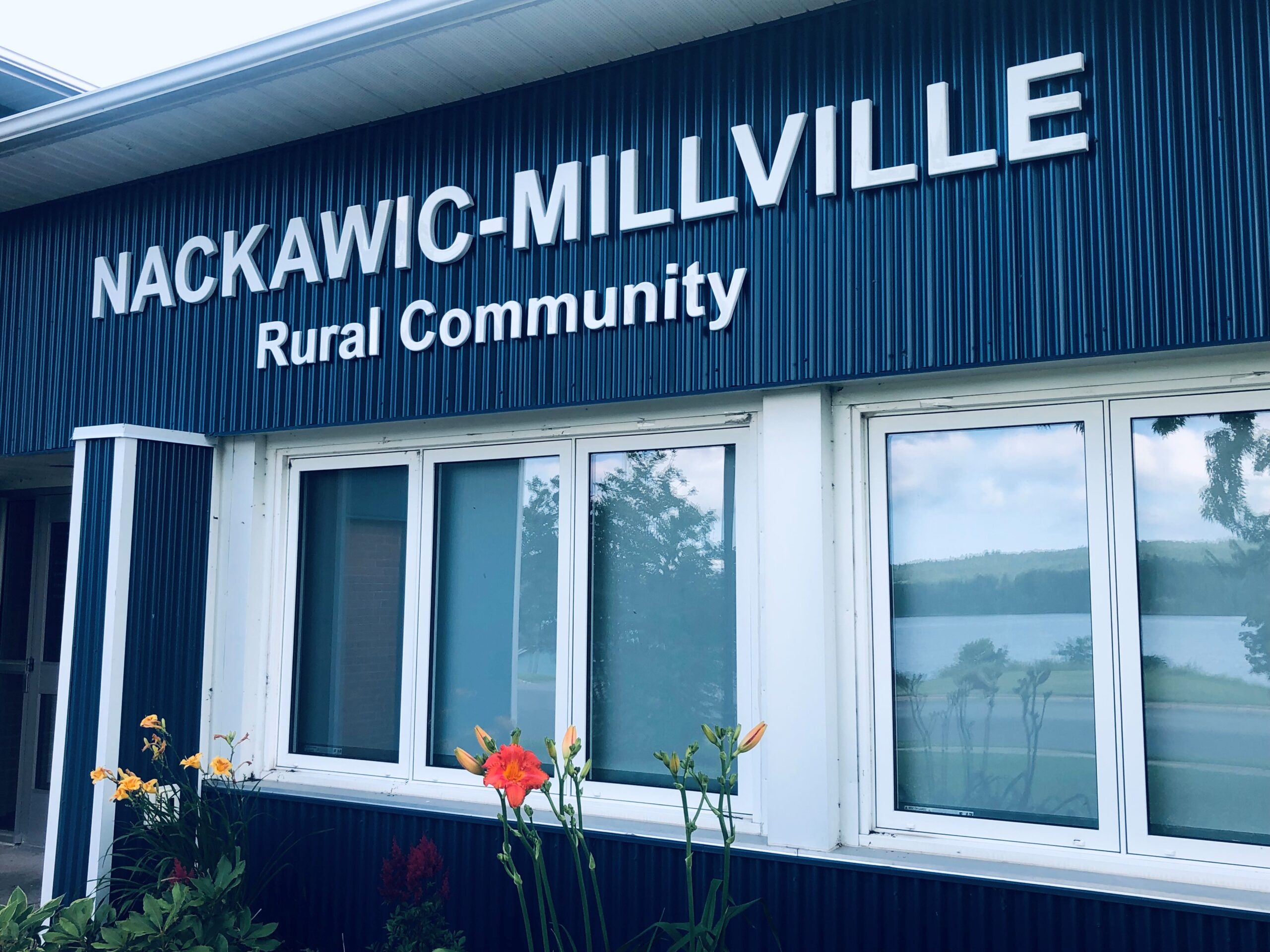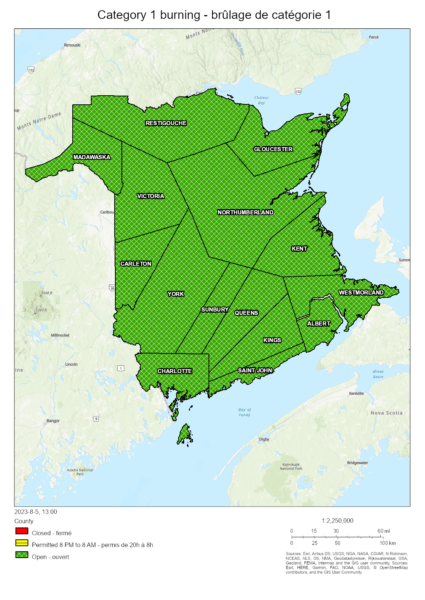Nackawic-Millville denied funding through Housing Accelerator Fund
Nackawic-Millville Mayor Tim Fox expressed concerns and frustration after the Canada Mortgage and Housing Corporation denied the rural community’s application for financial support through the federal Housing Accelerator Fund.
During the March 4 council meeting, Fox shared a letter he wrote to CMHC representative Stéphane Melanson regarding the corporation’s rejection.
Following the denial, Melanson met with Fox and CAO Kathryn Clark on March 1 to review the decision. However, Melanson explained, the community would not get access to the assessment of Nackawic-Millville’s application.
“The decision is troubling, as it compels me to believe that the process may not have been impartial and that the assessments and/or decisions were not necessarily made on merit or the quality of the application,” Fox wrote.
Following the March 4 council meeting, Fox said the denial came as a shock. He noted the town’s long-running efforts and positive steps to create housing opportunities in the community, which the mayor made clear in his letter to Melanson.
“As you are aware, our community has been very progressive in a housing initiative and by all accounts, steps ahead of many other communities in creating real and measurable improvement in the housing crisis,” he wrote to Melanson. “Based on the lack of transparency of our application assessment being unavailable to us, one would question whether any of that information was considered at all.”
Nackawic-Milliville recently earned praise from provincial government officials, including from Housing Hub N.B. Chief Development Officer Mylene Vincent during a Feb. 12 open house showcasing the rural community’s planned 47-acre residential development.
“Nackawic is the first community we started working with,” said Vincent, head of the non-profit organization mandated to support communities outside New Brunswick’s three largest cities as they tackle the ongoing housing crisis.
“They’re a step ahead of most other communities in the province,” Vincent said.
Fox said CMHC had not announced any approved applications yet, noting he expected a staged press conference to accompany any successful announcements.
Fox ended his letter to Melanson with a request for full transparency.
“Further, I would formally request that CMHC please forward our application and the assessment thereof to us for our review,” Fox said. “It will help us to understand where our application fell short of being selected for this very important program.”
Community to study the feasibility of replacing the town’s last bank with a credit union
Nackawic-Millville council approved a motion to undertake a feasibility project to attract a credit union to the town.
The town hopes a potential credit union will fill the gap left as Scotiabank, Nackawic’s last bank, closes its doors forever in June.
Fox said the proposed study remains at the beginning stage, and no established credit union has approached the town about setting up a branch. However, he added, individuals approached the town proposing it participate in a multifaceted approach to conducting the feasibility project.
“No decision has been made as to who will conduct the study, at this point,” said Fox. “We can make that information available once some more details have been worked out.”
Engineer firm hired to plan the upgrade of Dumfries Fire Hall
The Council approved hiring Hatchard Engineering to plan and design an upgraded Dumfries Fire and Community Hall.
Coun. Katie Nozzolillo, who oversaw the tender requests, and CAO Kathryn Clark recommended the low-bidder Hatchard, both noting the firm’s experience with fire halls.
Clark said they’ve helped build several fire halls, including the Millville Fire Hall.
Hatchart’s bid includes the cost of surveying, assessing, designing, and tendering the construction. The engineering quotes did not include construction costs.
Hatchard’s proposal included a four-bay truck and equipment storage area, office and storage space, bathroom facilities for the fire personnel, a community room, public washrooms, and a kitchen totalling approximately 8,400 sq. ft.












