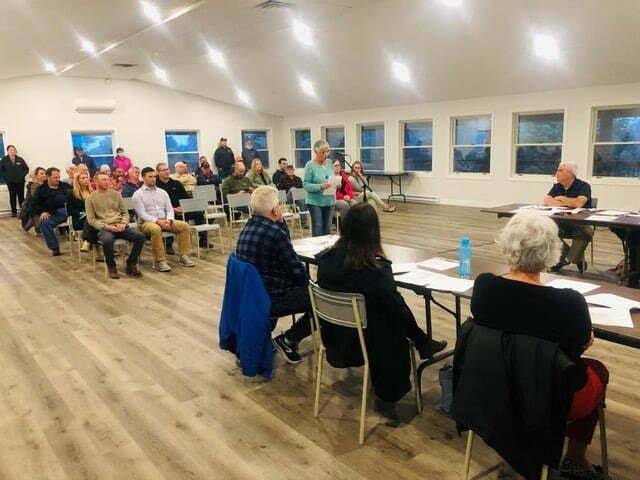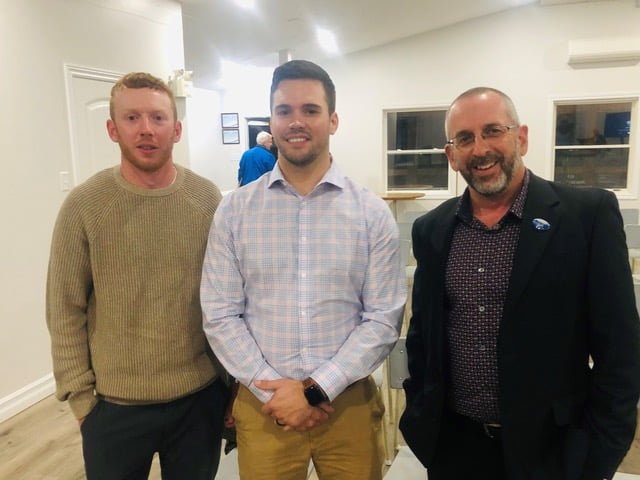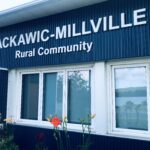Woodstock PAC approves parking and height variances for proposed six-story downtown structure


Expecting a significant public turnout at the meeting, PAC met at the Woodstock Golf and Curling Club Tuesday, Sept 20.
The approved variances will allow ARC Development Group, represented at the meeting by Jordan Perry and Josh McEvoy, to build higher than stated in zoning requirements and reduce required number of parking spaces.
ARC Development Group will build the six-storey structure on the site of the former Woodstock Baptist Church, across Main Street from the Woodstock courthouse.
Nine members of the public, in addition to Perry and McEvoy, made presentations to council, most opposing the proposed project.
The zoning bylaw stipulates a maximum average height of 18 metres. The variance allows the builders to reach an average maximum of 21.07 metres, including a maximum height of more than 23 metres from Richmond Street at the back of the structure.
Town planning requires the structure featuring 73 apartment units and two ground-floor retail units to provide 95 spaces, including four barrier-free spaces. The developer’s variance request asked for a reduction of 11 spaces, offering 84 spaces, including nine barrier-free spots.
Following PAC’s approval of the variances, Perry and McEvoy said their next step is to complete a development agreement with the town finalizing conditions and responsibilities of the builders and the town.
While the developer’s original timeline hoped to begin construction next spring, Perry said timing would depend on how long it took to complete the development agreement and the availability of the trades and building materials.
“‘As soon as we can’ is the best we can say to that,” he said.
Perry and McEvoy said the building would include 20 per cent, or approximately 16 apartments, considered affordable-living units. During the hearing they explained CMHC determines the level of rent for “affordable living” apartments based on 30 per cent of the median household income for the area based on Stats Can numbers.
The developers said the balance of the units would be based on fair market value.
Perry described the planned apartments as “a nice modern finish, not luxury.”
“A nice place to live is what we’re shooting for,” he said.
Many of those who approached the microphone during the meeting were neighbours of the proposed building. The closest neighbours not opposed granting the variances, they questioned the wisdom of building a structure of that size in that location.
Anne Clark, who said she bought her home on Prince Albert Street in 2003 sits diagonally across Main Street from the proposed structure. She said the six-story, 75-unit building would completely dominate the historic neighbourhood.
Clark added the building would “completely shade my house” from the morning sun.
She made four recommendations to PAC members. They should take more time before making a decision, restrict the height of the building, don’t take away parking and do further studies on the environmental and long-term impact of the building.
Fellow St. Albert Street resident Mary Whiteway noted the narrow width of her street and the already parking on the street during large-drawing church and court events in the area.
Resident Janice King, describing the proposed structure as a “very huge ugly building,” said allowing the development to proceed would hurt parking in the area, including around the courthouse. She reminded PAC that council once raised concerns about Woodstock losing the courthouse.
Jennifer Campbell, who lives on Richmond Street where traffic from the back and underground parking lots will exit, questioned the impact of high volume of traffic on the narrow side streets.
Shaun Albright, whose Crossing Paths Guest House will be the closest neighbour to the proposed building, is also the only other to respond to the town’s request for proposals (RFP), for the old church property.
His proposal suggested the town subdivide the property and he would build a six to eight unit apartment building and develop green space.
Albright said the new building would crowd his Crossing Paths Guest House, leaving it with two parking spots for four rental rooms, one live-in resident and occasional entertainment nights.
“I don’t know what I’m supposed to tell the people coming to stay at Crossing Paths,” he said.
While most speakers welcomed the developers interest in Woodstock, most questioned the size and scope of the project.
Eric Cummings, owner of Woodstock’s E. Cummings Contracting remind PAC members of the scope of the decision ahead of them.
“A development of this size and structure. It’s a lifetime,” he said. “It’s forever, so make sure you make the right decision.
Woodstock lawyer Stuart Kinney also warned PAC the long-term consequences of their decision, urging them for complete transparency for this and any decision.
“If you approve this, tell us why,” he said. If not, tell us, why not.”
Deputy Mayor Amy Anderson, one of two town councillors on the PAC, delivered several questions to Perry and McEvoy about their project.
She quizzed the developers about parking, including how they will provide visiting parking for tenants. They explained tenants would have access to a parking spot or two depending on the number depending on the needs of the entire building.
She also noted the service agreement between the developers and the town would ensure the developer meets the infrastructure requirements, such as drainage, required by the town.
Jennifer Brown, the planning consultant contracted to the town, and Woodstock CAO Andrew Garnett attempted to answer questions raised during presentations.
Brown began the meeting with an overview of the project, noting with the exception of the two variance requests, the project fell within all zoning requirements.
She also noted the developers are required to ensure proper drainage from completed property not exceed the runoff from the former Woodstock Baptist Church property.
Garnett explained the town acquired the property in a swap of town-owner land where the Woodstock Baptist Church built its new church.
He added the agreement with the new property owners saw the transfer of the property deed for one dollar if it is developed as planned.
The planning advisory committee passed the height variance with members Lynn Rose and Garth McRea voting against it.
Anna Andow was the only committee member to vote against the parking variance.
She explained she welcomes the investment in the town but feels the four-storey structure would be a better fit, and she fears the parking cannot sustain the increased population density.
“It’s a little bit much,” she said.
The parking variance came with four stipulations. Storm drainage must meet requirements, the loading zone must be clear on site drawings, paving must be complete before building is occupied and all traffic must turn right upon exiting the Richmond Street parking lot.
The right-turn suggestion came from Campbell during her presentation, noting downtown Woodstock can better handle the increase traffic than the narrow side streets to the left.
McEvoy said he understands the concerns raised by residents around their project, noting as a general contractor he often sees such resistance.
Perry said both he and McEvoy grew up in rural areas like Woodstock. He said the town’s feasibility study about housing needs and council efforts to encourage affordable housing, something their company specializes in, attracted them.
“The passion of council speaks loud,” Perry said.









